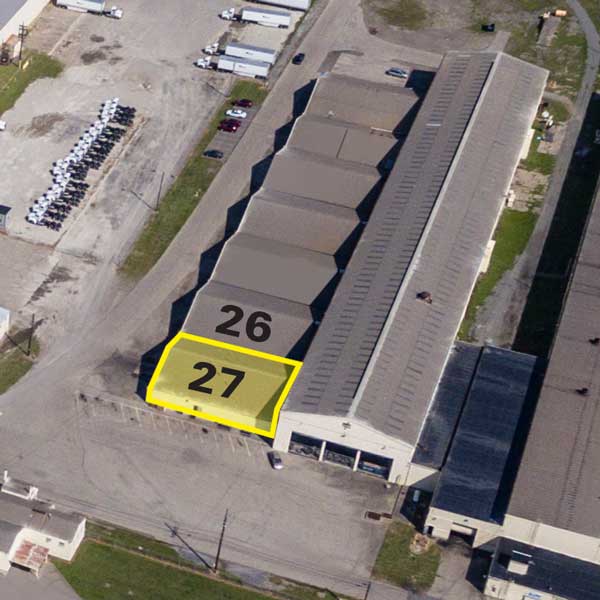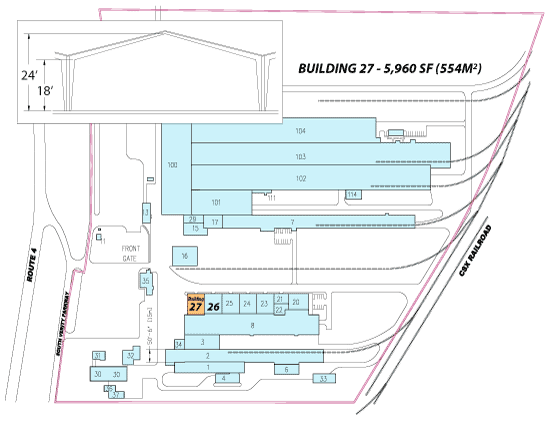
Building 27 + 26
5,960 SF Available
Property Specifications
Length: 85’ 6"
Width: 68’ 7"
Eave Height: 24’
Clear Height: 18’
Floor Depth: Varies 8”-12”
Heat: Infrared
Outdoor Storage Available
Building 26 (5,700 SF) is Available to Combine
Site Map & Floor Plan

